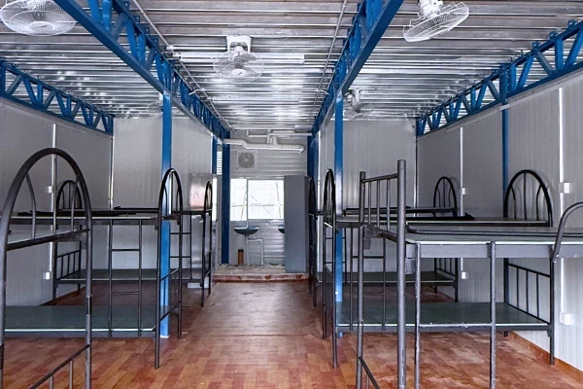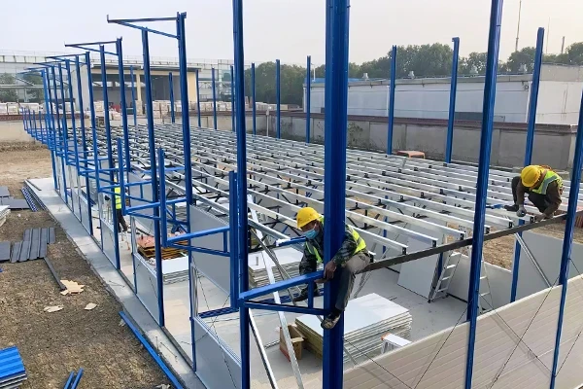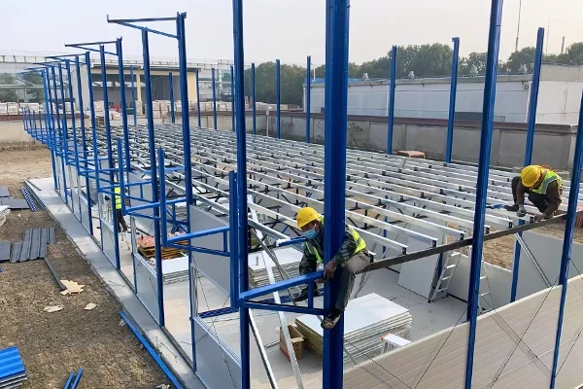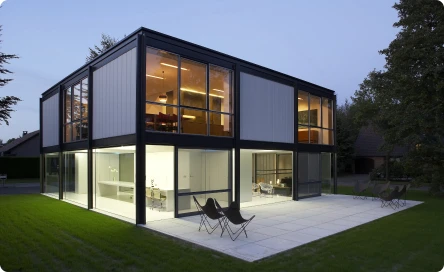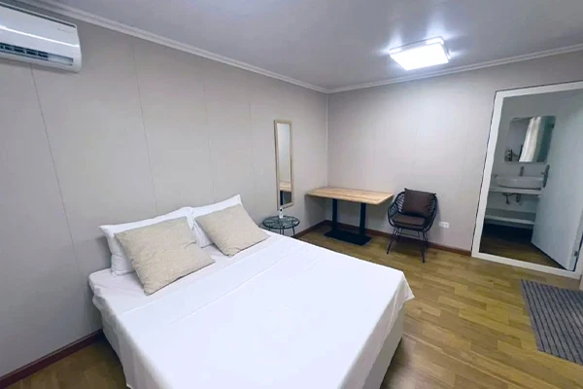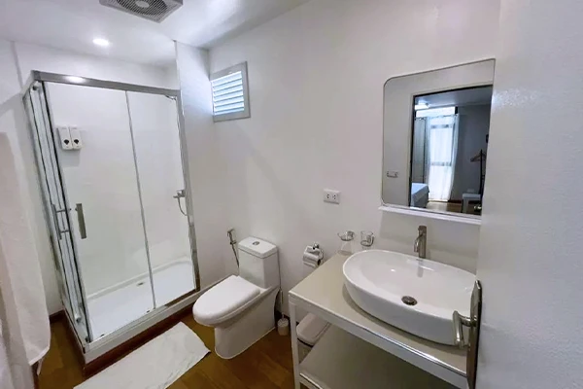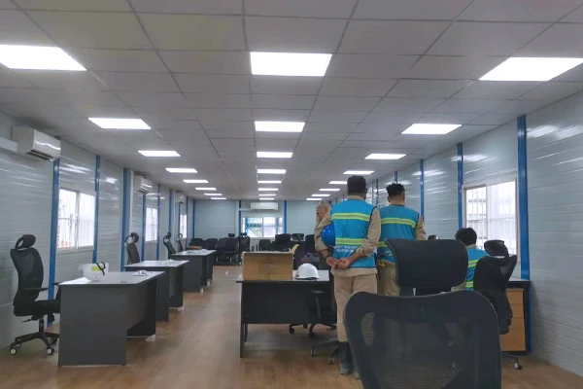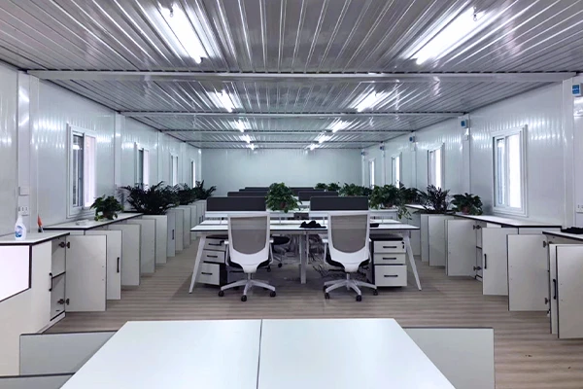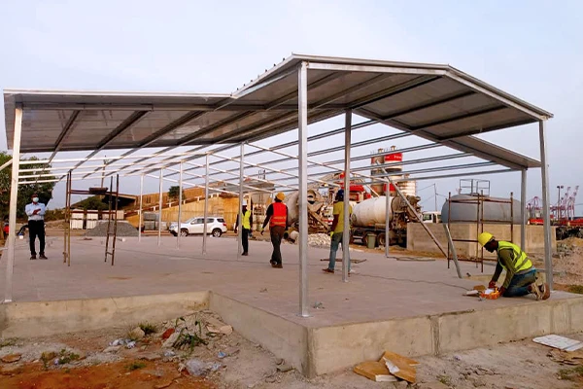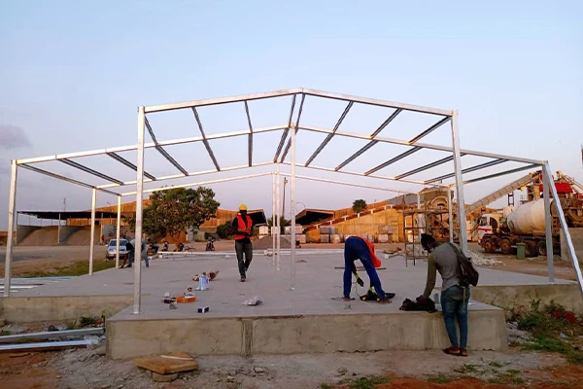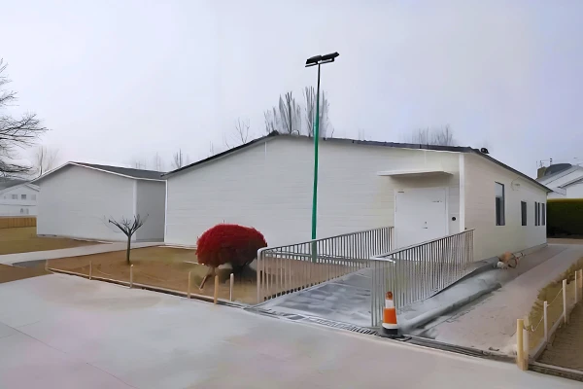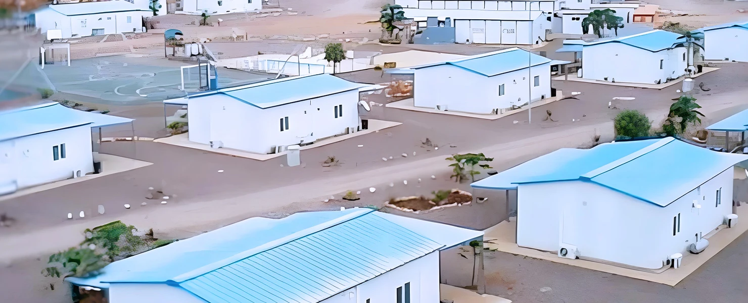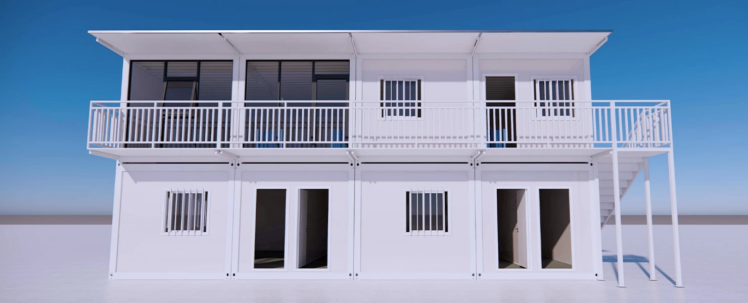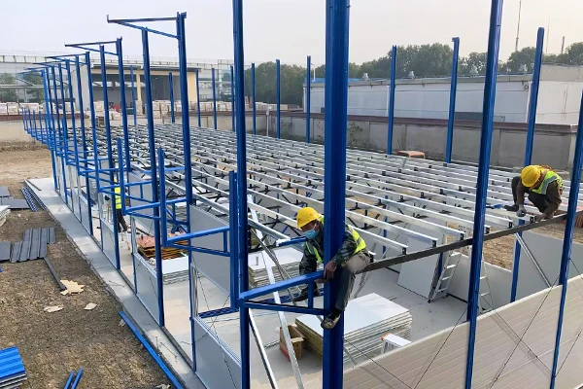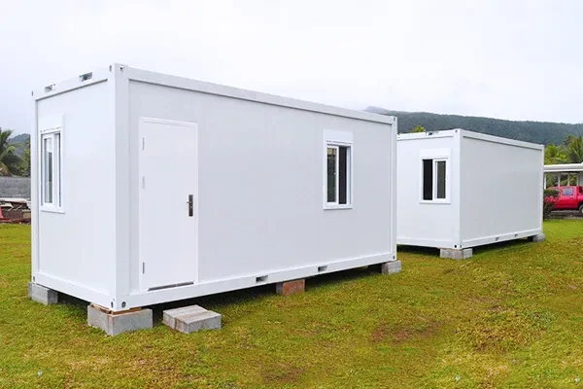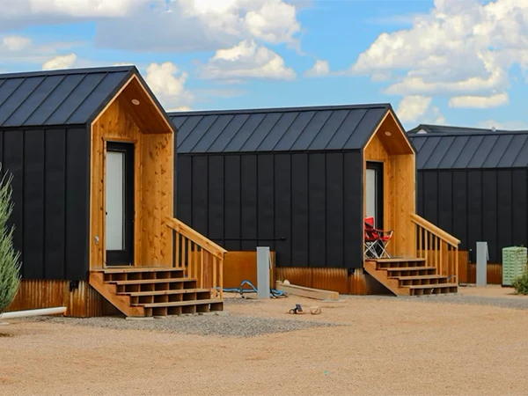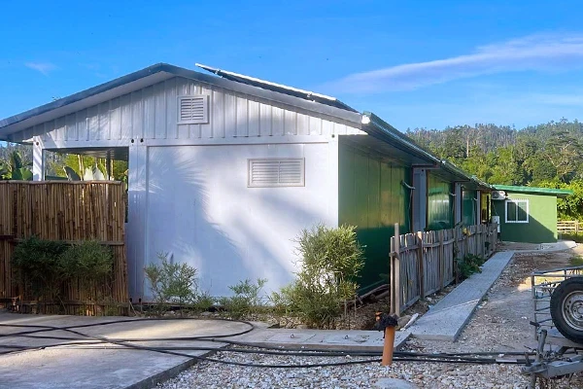(1)Tailored Roof & Wall Systems
Roof Options (Fully Aligned with Technical Specs):
Solar-Ready Sandwich Panels: Integrate polyurethane cores for EN 13501-1 fire resistance and energy generation.
Stone-Coated Steel: Withstands typhoon-level winds (61km/h) and coastal salt spray (ASTM B117 tested).
FRP + Color Steel Hybrid: Combines FRP’s UV resistance (90% light transmission) with steel’s durability.
(2)Wall Customization :
Bamboo Fiberboard + Rock Wool: Zero formaldehyde, 50-year lifespan, and 90% noise reduction (tested at 500 kg/m² load).
Sandwich Wall Panels: Rock wool cores reduce heat transfer by 40%, with galvanized steel purlins (60x40x1.5mm) for structural integrity.
Double-Wall Soundproofing: Gypsum boards + mineral wool achieve 55dB insulation, ideal for urban offices.

