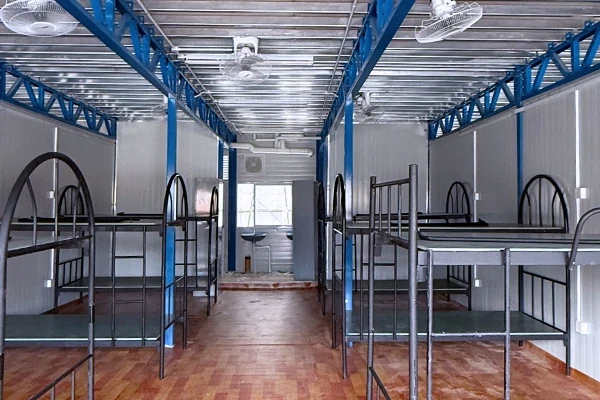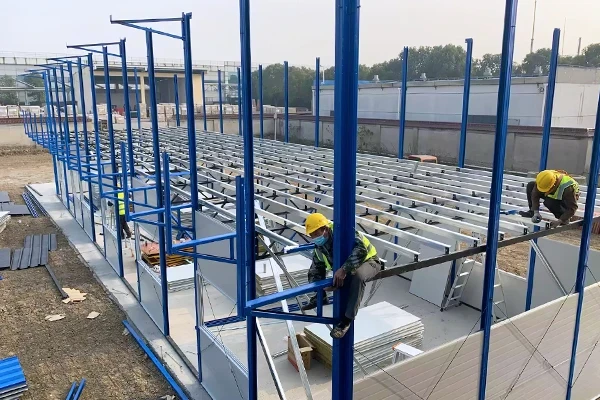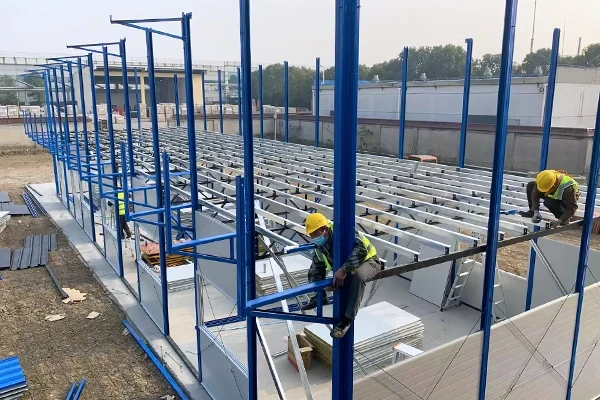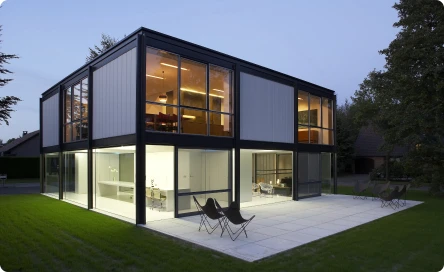Hit enter to search or ESC to close
ZN House, a leader in innovative construction solutions, presents the T-Type Prefabricated House, a revolutionary modular structure designed to redefine speed, sustainability, and adaptability in modern architecture. This article delves into the product's core features, technical specifications, and applications, while highlighting the company's commitment to quality and environmental responsibility.
According to the National Institute of Standards and Technology (NIST), prefabricated buildings are increasingly recognized for their efficiency in reducing construction waste and improving energy performance. The T-Type Prefabricated House exemplifies this trend, offering a versatile, cost-effective solution for industries ranging from construction to disaster relief.
The T-Type Prefabricated House is engineered with precision to ensure durability and functionality. Below is a detailed breakdown of its essential components:
| Component Category | Essential Components and Features |
|---|---|
| Structural Components | Anti-rust galvanized steel frames, Corten steel, galvanized fasteners, waterproof sandwich panels, tempered glass |
| Functional Components | Modular sizes (10㎡ to 60㎡ per unit), customizable layouts, horizontal/vertical combinations, custom exterior/interior finishes |
| Exterior Finishes | Rust-resistant metal carved panels, thermal-insulated rock, glass curtain walls |
| Interior Finishes | Scandinavian wood paneling, industrial concrete flooring, bamboo accents |
| Energy & Sustainability | Solar panels, underfloor heating, rainwater collection, greywater recycling, low-VOC paints |
| Smart Technology | Remote control of heating, security cameras, door locks via smartphone app |
| Assembly Process | Bolt-and-nut connections, 80% customization (electrical wiring, plumbing, finishes) done in ISO-certified factory |
| Durability & Adaptability | Rust resistance, corrosion protection, quick installation, adaptable for residential, commercial, disaster relief uses |
The T-Type Prefabricated House is built with materials and designs that prioritize longevity and efficiency. Here are the key specifications:
| Items | Materials | Descriptions |
|---|---|---|
| Main Structure | Coulmn | 2.3mm cold rolled steel profile |
| Roof Beam | 2.3mm cold formed cross members | |
| Bottom Beam | 2.3mm cold rolled steel profiles | |
| Roof Square Tube | 5×5cm;4×8cm;4×6cm | |
| Bottom Square Tube | 8×8cm;4×8cm | |
| Roof Corner Fitting | 160×160mm, thickness:4.5mm | |
| Floor Corner Fitting | 160×160mm, thickness:4.5mm | |
| Wall Panel | Sandwich Panel | 50mm EPS panels, size:950×2500mm, 0.3mm steel sheets |
| Roof Insulation | Glass Wool | Glass wool |
| Ceiling | Steel | 0.23mm steel sheet bottom tile |
| Window | Single Open Aluminum Alloy | Size:925×1200mm |
| Door | Steel | Size:925×2035mm |
| Floor | Base Board | 16mm MGO fireproof board |
| Accessories | Screw, Bolt, Nail, Steel Trims | |
| Packing | Bubble Film | Bubble film |
The T-Type Prefabricated House is designed for rapid deployment, with most units arriving fully equipped with plumbing, wiring, and finishes. This allows for assembly in as little as a few days, drastically reducing construction timelines compared to traditional methods.
With modular designs, the T-Type Prefabricated House can be expanded or reconfigured to meet evolving needs. Whether for a single unit or a large-scale project, the system supports horizontal, vertical, or hybrid configurations.
Constructed with anti-rust galvanized steel and fireproof panels, the T-Type Prefabricated House is engineered to withstand harsh climates and natural disasters. ISO 9001 and ISO 14001 certifications ensure adherence to global quality and environmental standards.
By repurposing shipping container111s and utilizing energy-efficient insulation, the T-Type Prefabricated House minimizes waste and reduces the carbon footprint. The modular approach also lowers energy consumption during construction and operation.
The T-Type Prefabricated House is ideal for a wide range of applications, including:
A leading Asian company utilized the T-Type Prefabricated House to create a two-story office complex. The project was completed in just five days, with 20-foot container111s stacked to form a functional workspace. The company reported significant cost savings and a seamless integration of electrical and plumbing systems.
In South America, a large construction firm deployed the T-Type Prefabricated House for worker housing. The modular units were assembled in three days, providing a safe and comfortable environment for workers while reducing project delays caused by adverse weather conditions.
The T-Type Prefabricated House is designed for ease of assembly, requiring minimal tools and expertise. The step-by-step process includes:
As a pioneer in modular construction, ZN House offers unmatched quality, innovation, and customer support. With rigorous factory inspections, premium materials, and end-to-end communication, the company ensures every project meets the highest standards of safety and performance.
The T-Type Prefabricated House by ZN House represents a paradigm shift in construction, combining speed, sustainability, and adaptability. By leveraging advanced technologies and eco-conscious design, ZN House continues to set new benchmarks in the industry. For more information, visit the ZN House website.
National Institute of Standards and Technology (NIST). (n.d.). Prefabricated Buildings. Retrieved from https://www.nist.gov/.
If you are interested in our products, you can choose to leave your information here, and we will be in touch with you shortly.




