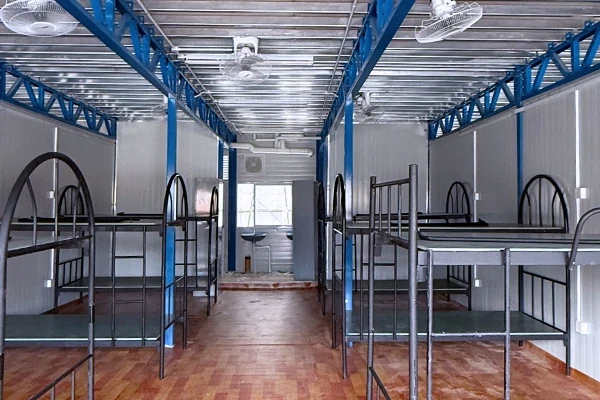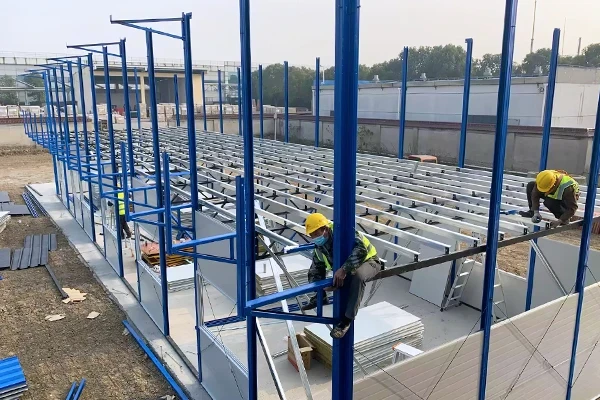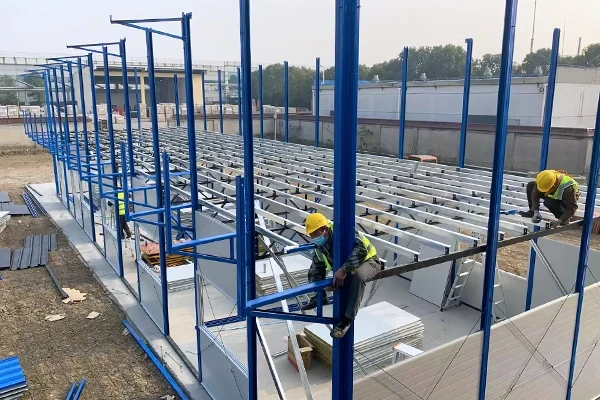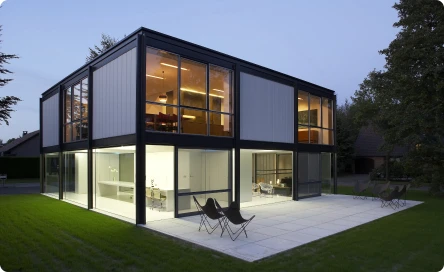Hit enter to search or ESC to close
A prefabricated building is a structure manufactured in a controlled factory environment and then transported to the construction site for assembly. This method minimizes construction time, reduces waste, and ensures consistent quality. ZN House's T-Type Prefabricated House exemplifies this innovation, offering a versatile solution for diverse applications.

The T-Type Prefabricated House is engineered with precision to deliver durability, efficiency, and customization. Key components include:
| Items | Materials | Descriptions |
|---|---|---|
| Main Structure | Cold rolled steel profiles | 2.3mm thickness for columns, roof beams, and bottom beams. |
| Roof Square Tube | Steel | Available in 5×5cm, 4×8cm, and 4×6cm sizes. |
| Wall Panel | Sandwich Panel | 50mm EPS insulation with 0.3mm steel sheets. |
| Roof Insulation | Glass Wool | Enhances thermal efficiency and noise reduction. |
| Floor Base Board | MGO Fireproof Board | 16mm thickness for fire resistance and durability. |
ZN House, a leader in modular construction, offers unparalleled benefits:

The T-Type Prefabricated House is ideal for:
A multinational company in Asia utilized ZN House's T-Type units to create a two-story office complex. The project was completed in five days, significantly reducing downtime and costs.
In South America, a construction firm deployed 50 units for worker housing, achieving full assembly in three days. The project manager highlighted, "ZN House's modular system eliminated weather delays and cut labor expenses by 40%."
ZN House adheres to NIST standards for structural integrity and safety. The company holds ISO 9001 and ISO 14001 certifications, ensuring:
Standard units can be assembled in few hours, while larger projects may take up to a week.
Yes, ZN House offers customizable layouts to suit your specific needs.
If you are interested in our products, you can choose to leave your information here, and we will be in touch with you shortly.




