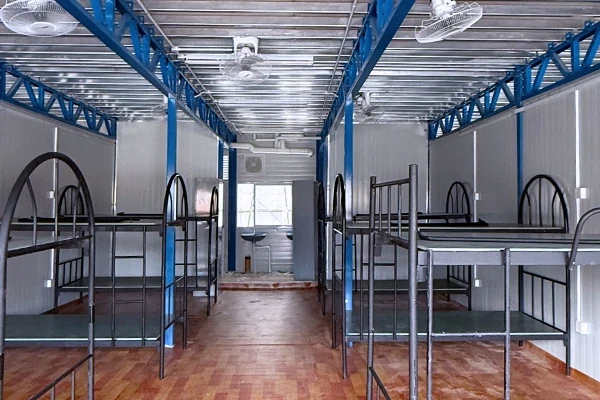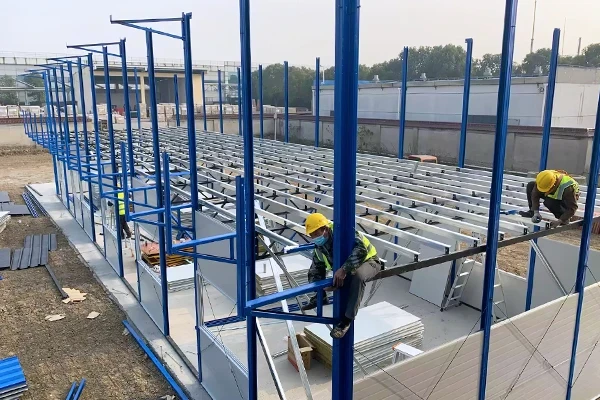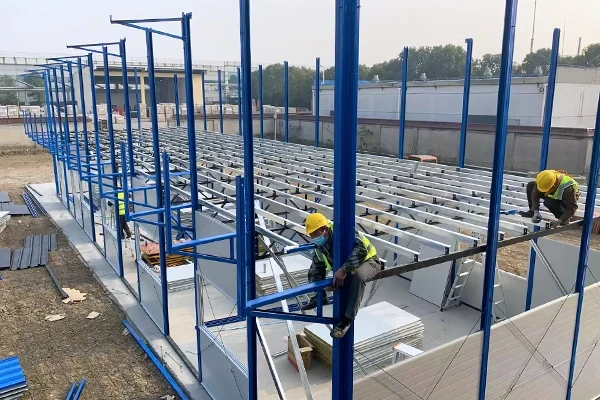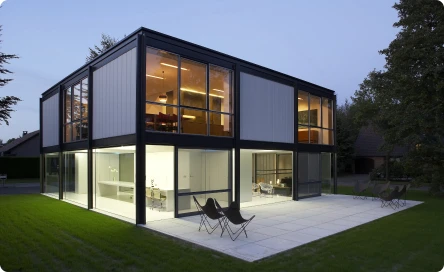Hit enter to search or ESC to close
ZN House delivers the T-Type Prefabricated House, a versatile, cost-efficient solution engineered for rapid deployment across industries. Ideal for workforce housing, mobile offices, retail pop-ups, or emergency shelters, these modular units combine durability with effortless assembly. Built to withstand harsh climates and heavy use, they offer plug-and-play functionality for construction sites, military bases, commercial projects, and disaster relief.
The T-Type Prefabricated House is designed with precision, integrating advanced materials and innovative engineering to ensure longevity and adaptability. Below is a detailed breakdown of its essential components:
| Component Category | Essential Components and Features |
|---|---|
| Structural Components | Anti-rust galvanized steel frames, Corten steel, galvanized fasteners, waterproof sandwich panels, tempered glass |
| Functional Components | Modular sizes (10㎡ to 60㎡ per unit), customizable layouts, horizontal/vertical combinations, custom exterior/interior finishes |
| Exterior Finishes | Rust-resistant metal carved panels, thermal-insulated rock, glass curtain walls |
| Interior Finishes | Scandinavian wood paneling, industrial concrete flooring, bamboo accents |
| Energy & Sustainability | Solar panels, underfloor heating, rainwater collection, greywater recycling, low-VOC paints |
| Smart Technology | Remote control of heating, security cameras, door locks via smartphone app |
| Assembly Process | Bolt-and-nut connections, 80% customization (electrical wiring, plumbing, finishes) done in ISO-certified factory |
| Durability & Adaptability | Rust resistance, corrosion protection, quick installation, adaptable for residential, commercial, disaster relief uses |
| Items | Materials | Descriptions |
|---|---|---|
| Main Structure | Coulmn | 2.3mm cold rolled steel profile |
| Roof Beam | 2.3mm cold formed cross members | |
| Bottom Beam | 2.3mm cold rolled steel profiles | |
| Roof Square Tube | 5×5cm;4×8cm;4×6cm | |
| Bottom Square Tube | 8×8cm;4×8cm | |
| Roof Corner Fitting | 160×160mm, thickness:4.5mm | |
| Floor Corner Fitting | 160×160mm, thickness:4.5mm | |
| Wall Panel | Sandwich Panel | 50mm EPS panels, size:950×2500mm, 0.3mm steel sheets |
| Roof Insulation | Glass Wool | Glass wool |
| Ceiling | Steel | 0.23mm steel sheet bottom tile |
| Window | Single Open Aluminum Alloy | Size:925×1200mm |
| Door | Steel | Size:925×2035mm |
| Floor | Base Board | 16mm MGO fireproof board |
| Accessories | Screw, Bolt, Nail, Steel Trims | |
| Packing | Bubble Film | Bubble film |
The T-Type Prefabricated House stands out in the market due to its unique combination of speed, sustainability, and scalability. Here are the key benefits for B2B clients:
With most construction completed in a factory, the T-Type Prefabricated House significantly reduces on-site labor and time. A standard unit can be assembled in a few hours, while larger projects can be set up in days. This efficiency is critical for industries requiring rapid deployment, such as disaster relief or construction site housing.
The modular design allows for easy expansion. Whether you need a single unit or a multi-unit complex, the T-Type can be customized to fit your needs. This adaptability is ideal for businesses anticipating growth or changing requirements.
Constructed with high-quality materials like galvanized steel and corrosion-resistant panels, the T-Type is built to last. It meets NIST standards for structural integrity, ensuring safety in extreme weather conditions.
The T-Type Prefabricated House is an eco-friendly solution. By reusing materials and minimizing waste, it reduces environmental impact. The energy-efficient insulation and solar panel options further enhance its sustainability profile.
The T-Type Prefabricated House is versatile, serving a wide range of industries. Below are some key applications:
A company in Asia required a new office quickly. They opted for the T-Type Prefabricated House, which was assembled in five days using 20-foot container111s. The project saved time and money, with after-sales support resolving any issues promptly.
A South American construction project used the T-Type for worker housing, completing 50 units in three days. The solution reduced costs and avoided weather delays, as noted by the project manager.
The T-Type Prefabricated House is designed for easy assembly. Follow these steps:
For detailed instructions, refer to the product manual.
ZN House is a leader in modular construction, committed to quality and sustainability. Key reasons to choose them include:
Visit ZN House's website to learn more about their services.
For authoritative information on building standards, refer to the following NIST resources:
If you are interested in our products, you can choose to leave your information here, and we will be in touch with you shortly.




