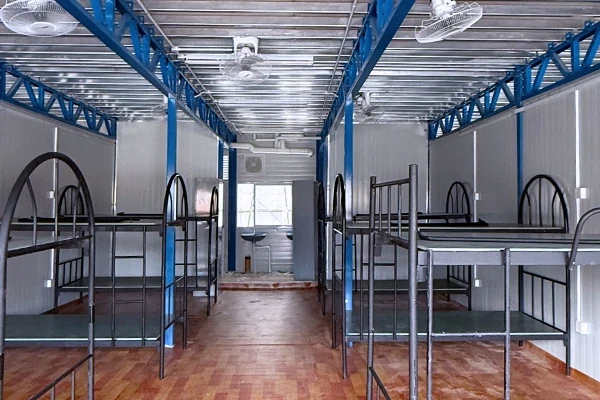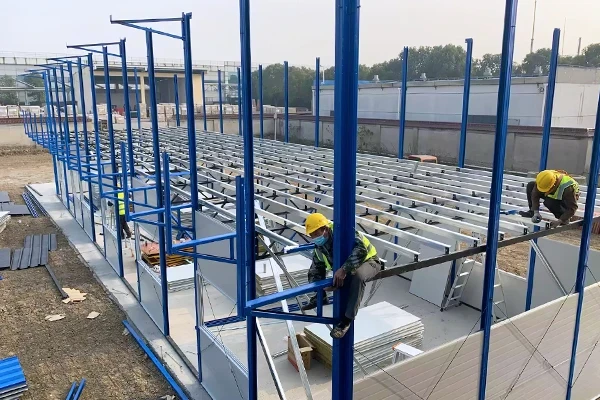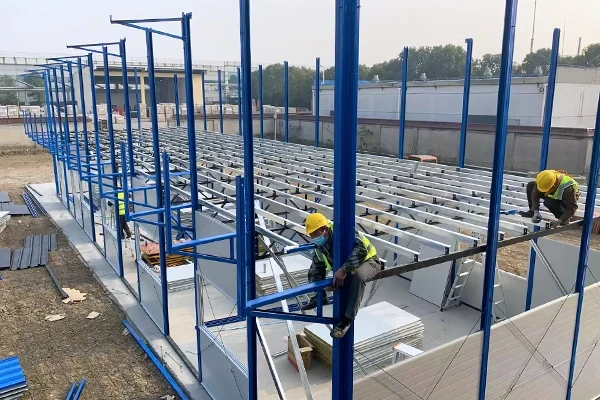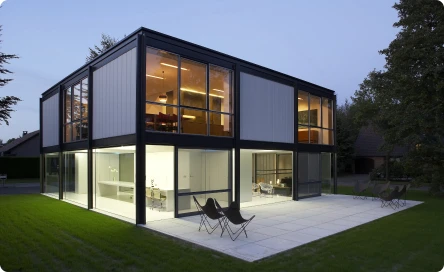Hit enter to search or ESC to close
If you’ve spent time on construction sites (I have, muddy boots and all), you’ll know the humble k type house has evolved from “temporary box” to a genuinely engineered building system. ZN House, based in Fanxiang Village, Taoyuan Town, Wujiang District, Suzhou City, China, is pushing that shift with its K Type Prefabricated House—a slope‑roofed, mobile structure built for rapid deployment and real‑world abuse.
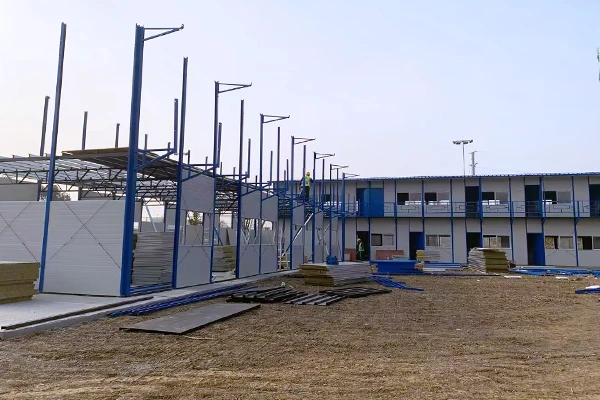
| Module grid | K ≈ 1.82 m; common footprints 3K–5K width, 6K–10K length (site-driven) |
| Structure | Galvanized light-steel frame (e.g., Q235B), bolted; slope roof for drainage |
| Panels | EPS / Rockwool / PU sandwich, 50–100 mm; PU λ ≈ 0.022–0.024 W/m·K |
| Loads (tested) | Wind ≤ 0.5 kPa; snow ≤ 0.35 kPa (site-specific EN/GB checks apply) |
| Fire | Rockwool core up to A1 non-combustible; real-world rating depends on full assembly |
| Floor load | ≈ 2.0 kN/m² standard; heavy-use floors on request |
| Service life | ≈ 15–20 years with periodic anti-corrosion maintenance |
| Install speed | 4–6 workers can assemble ≈ 40–60 m² in a day (site logistics affect output) |
| Certs | ISO 9001 for QA; materials compliant with EN 14509-style panel tests; GB 50009 load checks |
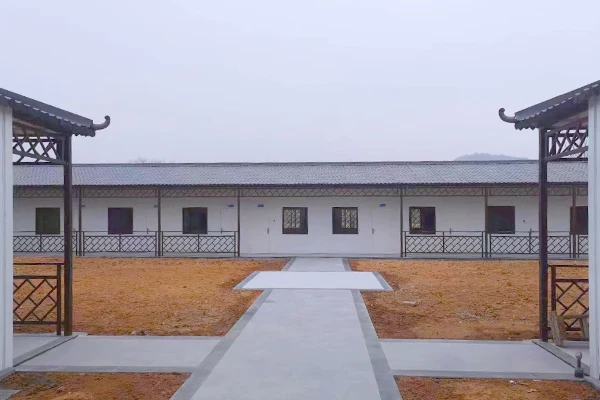
Construction site HQs, pop-up schools, field hospitals, disaster-relief shelters, mining camps, tourism reception, even small labs. Many customers say the k type house “just lands and works.” Utility kits (wiring, lighting, breakers) come pre-engineered; HVAC and solar are add-ons.
Typical sound reduction is ≈ 25–30 dB for 75 mm rockwool walls; thermal energy use varies by climate, obviously. The k type house is built for repeat moves, which—surprisingly—customers like more than they admit.
| Vendor | Lead time | Customization | Certs | After-sales | Typical price/m² |
|---|---|---|---|---|---|
| ZN House (China) | ≈ 2–4 weeks | High (panel, color, MEP, doors) | ISO 9001; EN/GB-tested materials | Remote support + parts | ≈ $130–$220 (spec-dependent) |
| Regional Fabricator | 1–3 weeks | Medium | Varies | Local service | ≈ $140–$260 |
| Global Rental Co. | Stock: days | Low–Medium | Corporate QA | Full install | Rental or premium buy-out |
Emergency clinic, coastal city: Two rows of k type house units with 75 mm rockwool, split-type HVAC, and vinyl floors. Delivered in 17 days; the city facilities team reported “quieter than expected” interiors.
Mining camp, high-altitude: Added wind bracing and 100 mm PU panels; night-time heat loss dropped ≈ 25% versus prior EPS cabins (client meter data; your mileage may vary).
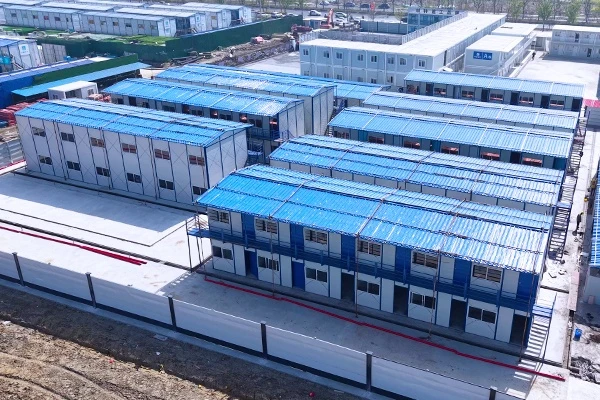
Bottom line: the k type house isn’t “temporary” anymore; it’s strategic capex you can redeploy. And that’s the real story.
If you are interested in our products, you can choose to leave your information here, and we will be in touch with you shortly.

